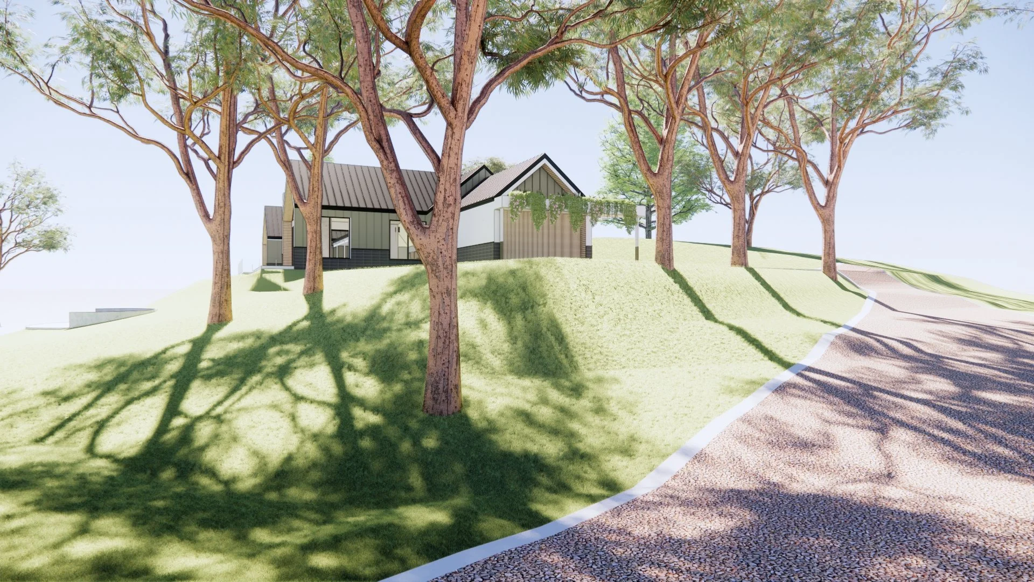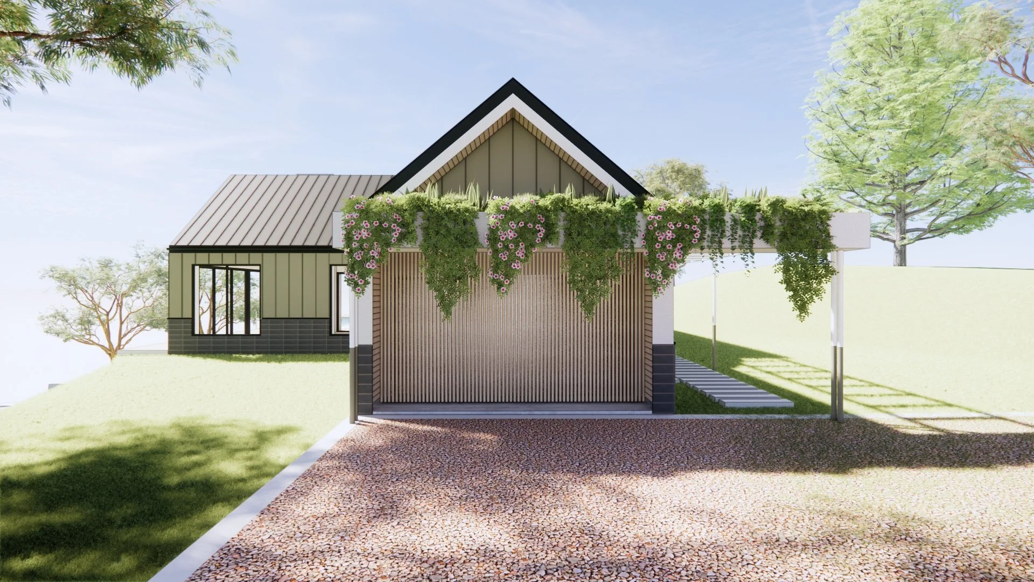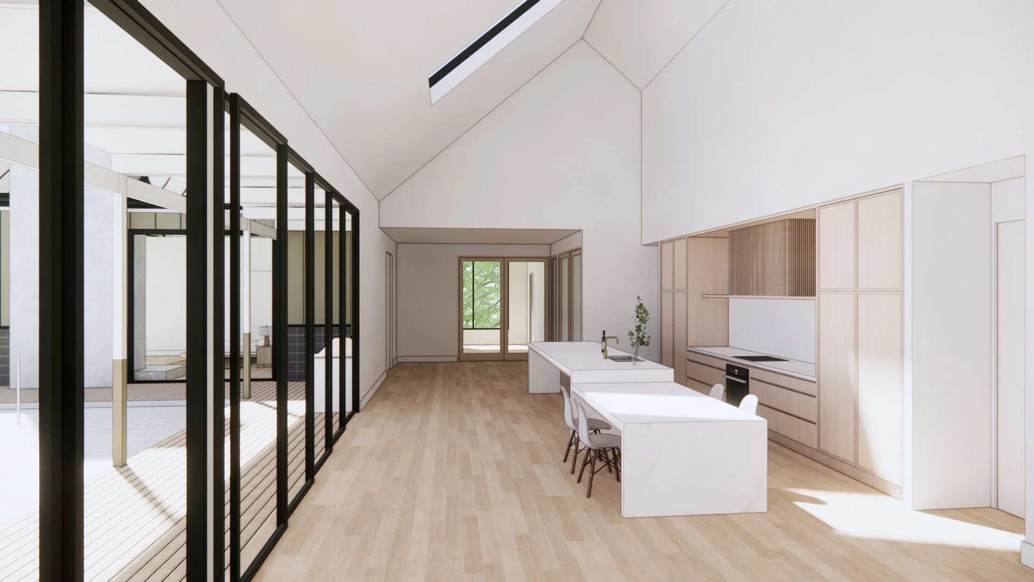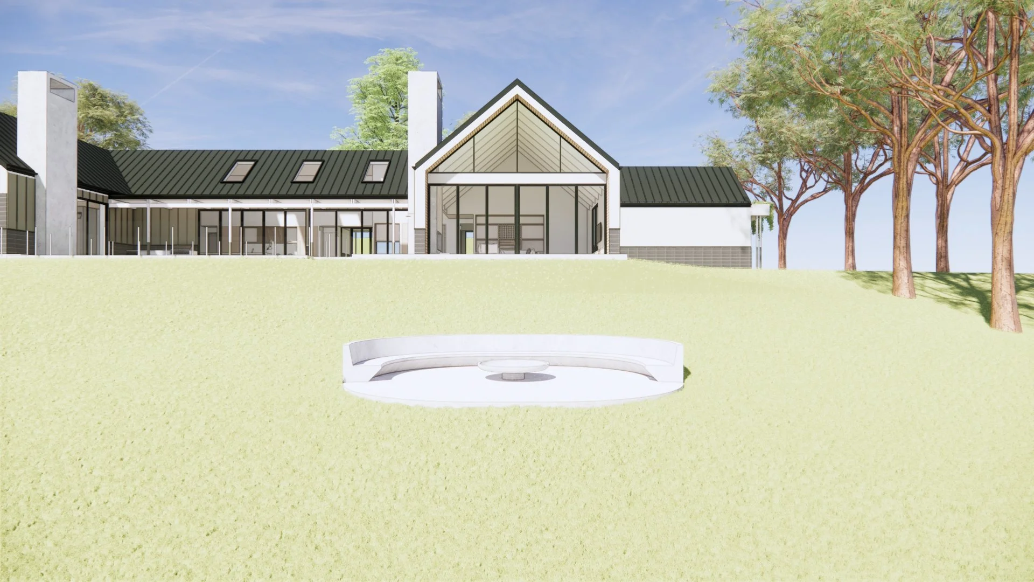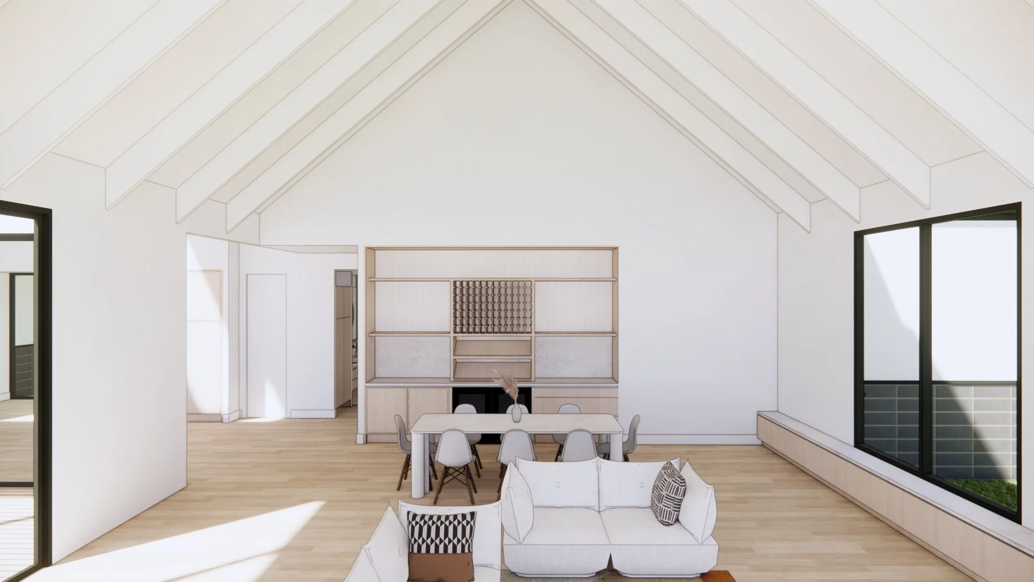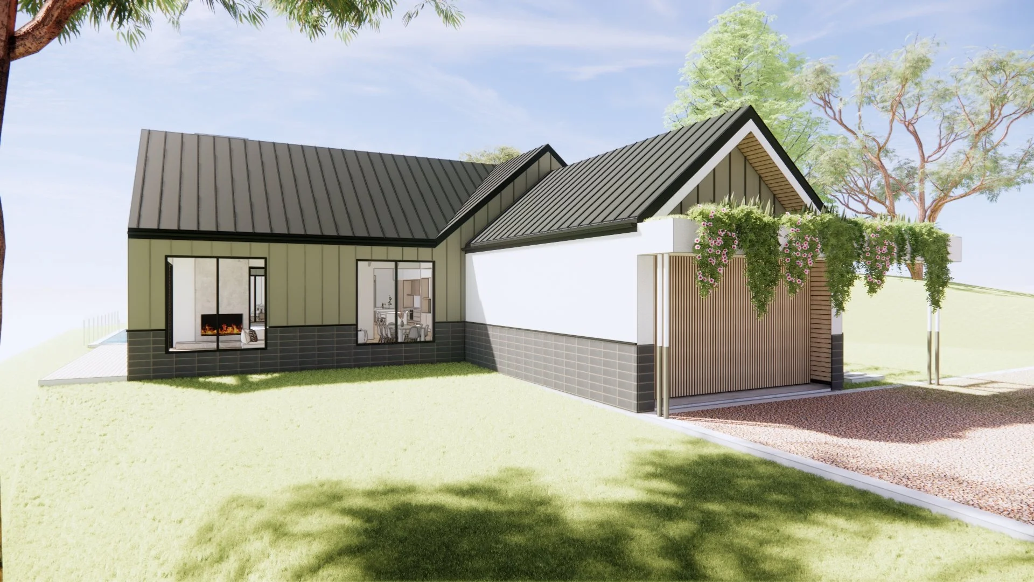S P R I N G B R O O K H O U S E
Springbrook House is a home for a family moving away from the coast and settling in the Gold Coast Hinterland. A welcoming & robust farm house, respectful of the natural surrounds and designed to easily accommodate a growing young family and the consistent influx of visiting family & friends.
The house sits within a bushfire rated area and this has greatly informed the materail & colour selection. Dark stacked brickwork is juxtaposed with eucalypt green standing seam metal cladding, raw concrete and hardwood timber detailing for a hearty, robust build withstanding the harsh environmental nature of the site.
The simple gable roof system has been carefully proportioned and kept honest with an exposed structural roof system to articulate a grandness of height to a single storey dwelling & allow for large internal volumes. Openings have been positioned to maximise access to natural light, control of privacy, connect to the natrual surrounds of the site and frame views of the rolling hinterland beyond.
A home ready ready to withstand the wild, rough & tumble nature of the owners & environment.
Team: KELIA architecture & interiors, Bryce Pierpoint.

